The Courtyard House Tropical, Bengaluru
A holiday home for a family
Location: Hosur, Tamil Nadu
Year completed: 2020
Plot size: Home interior of 10,000 square feet in a plot of 27,000 square feet; 3 bedrooms, 3 bathrooms and a powder room
Interior & design firm: Fadd Studio
Architects: DKP Architects
Builders: SPA Group
Landscape Design: 3 Fold Design
This home tells a story of patterns, colours, textures and materials that are all carefully curated within each room. In some places they’ve used an abundance of material while in others they’ve shown restraint. The interiors highlight intricacies of Indian decor with hints of Moroccan and Sri Lankan influences,”
A laser-cut, metal-roofed pathway casts an interplay of shadows on the deconstructed pavers. Reminiscent of the vernacular architecture, the pitched roofs with tiles provide continuity to the geometric design scheme.
The pavers lead to an ornamental pool in the garden.
The pool is bordered with unevenly placed platforms, tying in organically with the water and garden. The tropical plants and frangipani tree juxtapose lush greenery with the earthiness of the platforms

The covered pathway leads to the entrance. The main door is made of solid wood with a vintage fabric-printing block as the handle. Flooring with Moroccan motifs leads the way inside.
A mirror in an intricately carved wood frame reflects the light from transom windows and doors, setting up a warm and inviting foyer
The foyer leads to the semi-open living room, inspired by Kerala-style courtyards, with grey Indian patent stone (IPS) flooring. Punctuated with ethnic finishes and splashes of bright colour, this area has an eclectic vibe.
A unique feature of the home’s design is that it highlights the structural elements, like the pillars dressed in motley hues and patterns. Each column has patina-finish paint above and distinctive hand-painted motifs below.
The water body in the central zone brings in another traditional architecture element and demarcates the living and dining areas. Covered in transparent glass, a skylight frames the length of the water body, swathing the zone with natural light.
The pitched ceiling is made of teak-wood trusses and rafters, which are interspersed with banana fibre. A stone wall, Sri Lankan leather chairs and a natural-finish dining table add to the earthiness of this area.
Hand-painted columns skirt the passageway leading to the bedrooms and the family room, providing a fluid interior–exterior connection.
The family area is defined by different shades of blue by the sofa, patchwork chair and ceramic accessories. A driftwood console behind the sofa underscores the home’s connection with nature.
“The breakfast table is distressed white and looks most inviting against the bare stone wall. Many of these pieces have been sourced from Anthropology Home in the United States,” says Ahmed. “Nestled in the stone wall behind the breakfast nook is the bedroom door made of teak, with patina-painted louvre at the bottom. It features a Kasumi glass sandwiched between an MS-grille detail.”
Drenched in tones of blue, green and grey, the master bedroom feels like a tropical retreat. A four-poster bed, cane chairs, wooden chandelier and sloping ceiling, underpin this colour scheme. Patterned cement tiles adorn the floor and extend halfway up the wall behind the bed.
The master bathroom has been designed to be a natural extension of the bedroom with blue tiles and wooden elements.
The bedroom also has a separate wardrobe area.
“In this bedroom, solid crimson wainscoting meets the bold black, grey and red floral cement flooring. Black metal candle chandeliers instil a touch of the bygone era,”
The walk-in closet is a composition of browns and bright red.
Industrial sconce lights flank the clean-lined vanity. The mirror rests against a grey-and-rust wall, creating a layered vignette
Hues of olive and ochre take centre stage in this bedroom. The flooring is heritage-style patterned Kota in shades of green, yellow and peach.
The uneven pastel olive headboard is complemented with a bed bench and side tables. A round gilded mirror and metallic table lamp provide a touch of luxury.
Layers of hushed orange enliven the bathroom. A carved wooden vanity with spindle legs adds to the traditional look.
A pergola with a slatted roof shelters a sofa and chairs. With the backdrop of foliage, it is the perfect spot to lounge outdoors.
All of the door and window frames in the house’s exterior are done in patina paint, inspired by Geoffrey Bawa’s architecture in Sri Lanka.
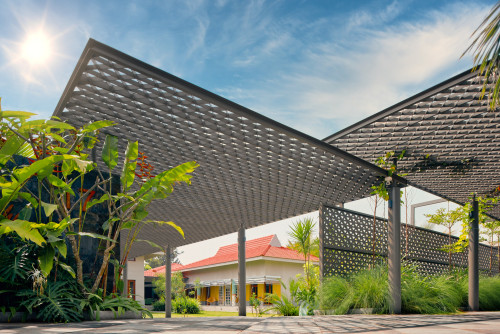


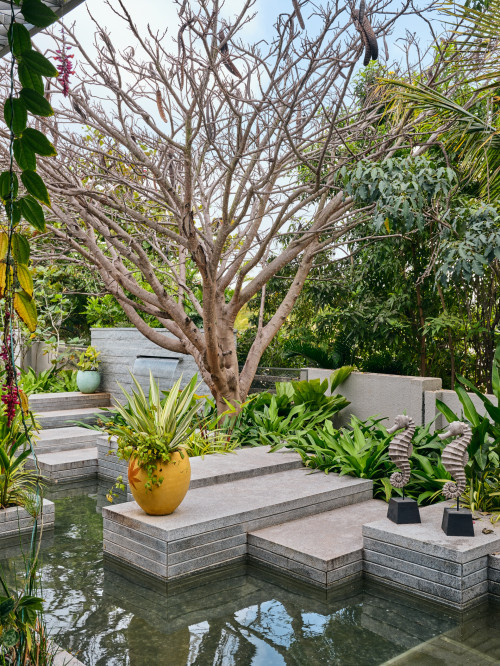


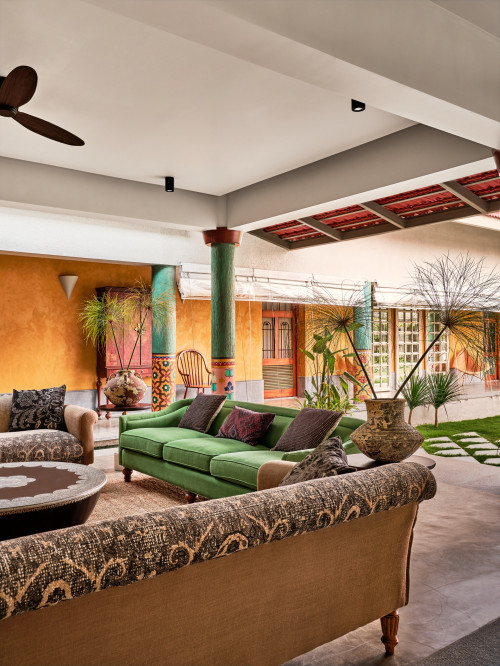



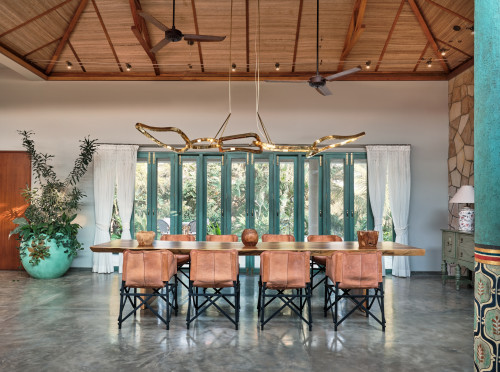



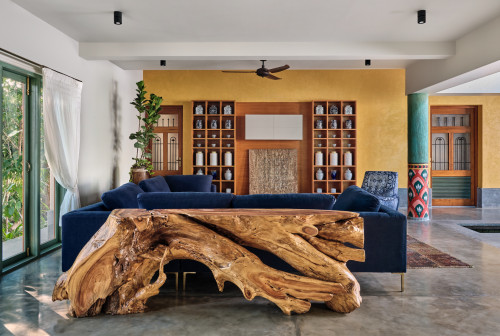



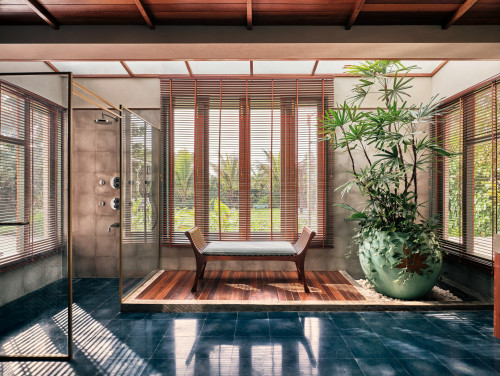


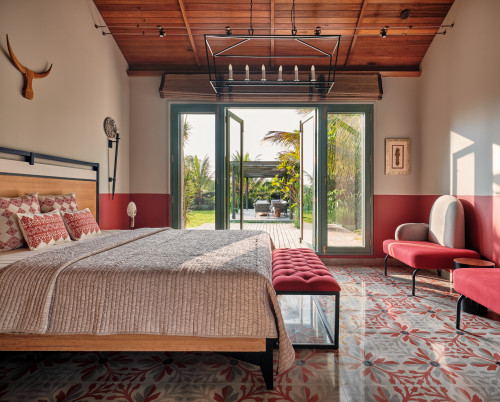










.jpg)
Comments
Post a Comment