Glass house
Sometimes it's the place you're in that can put a new slant on how you see the world , and this angled wall house by D'Ambrosio does just that . Located in Mount Hotham , Australia , this house features a massive glass walls that are positioned at a slant , giving the design a unique architectural interest while widening the outdoor views and giving the classic , earthy interiors a modern twist
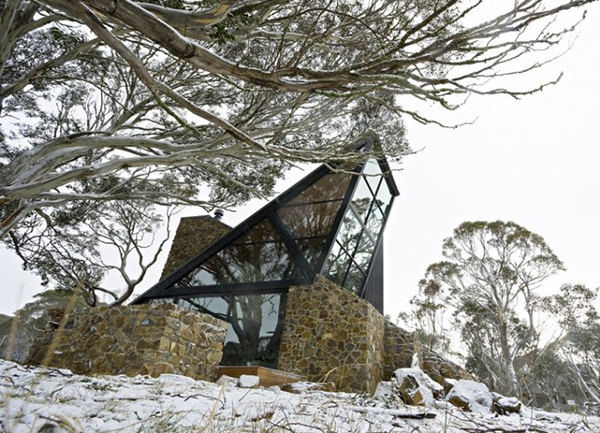 This design incorporates traditional materials like stone , wood and metal historically used in the area , giving the house a rustic cabin style , only on a much grander scale . The material palette is complemented by the natural vistas visible through the expansive windows - perfectly in tune with the architect's sentiment. According to the designer , "This is the idea I wanted to base the project upon : treat interiors and external spaces as if they were the same ."
This design incorporates traditional materials like stone , wood and metal historically used in the area , giving the house a rustic cabin style , only on a much grander scale . The material palette is complemented by the natural vistas visible through the expansive windows - perfectly in tune with the architect's sentiment. According to the designer , "This is the idea I wanted to base the project upon : treat interiors and external spaces as if they were the same ."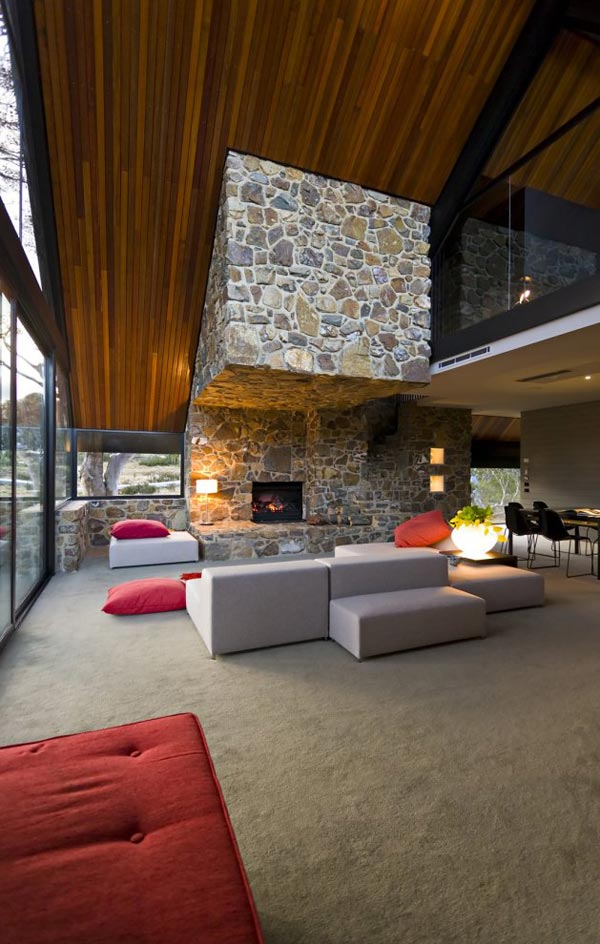
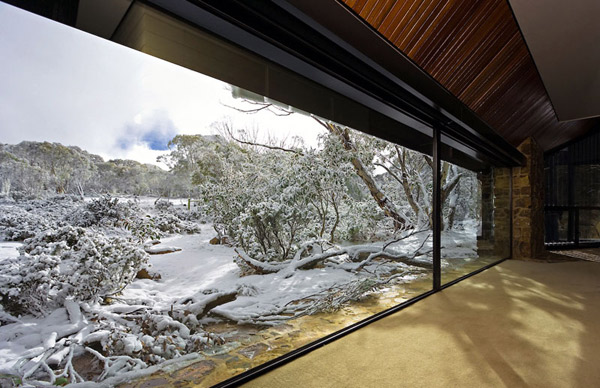 The main level is occupied by the social living and lounging areas , and opens an outdoor deck area , while the private living spaces - two bedrooms , and master bedroom with en-suite and spa - are tucked away privately upstairs . Despite the extensive glazing that blurs the indoors/outdoor boundary . Despite the extensive glazing that blurs the look and feel.
The main level is occupied by the social living and lounging areas , and opens an outdoor deck area , while the private living spaces - two bedrooms , and master bedroom with en-suite and spa - are tucked away privately upstairs . Despite the extensive glazing that blurs the indoors/outdoor boundary . Despite the extensive glazing that blurs the look and feel.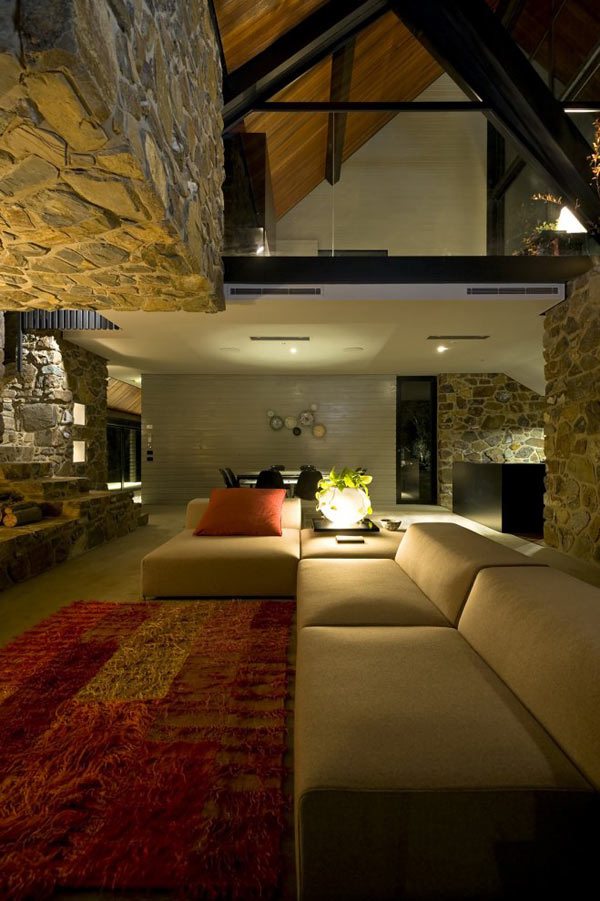 Both indoors and out , an instant hotspot are the amazing stone fireplace features , which really add to the chalet -like ambience .
Both indoors and out , an instant hotspot are the amazing stone fireplace features , which really add to the chalet -like ambience .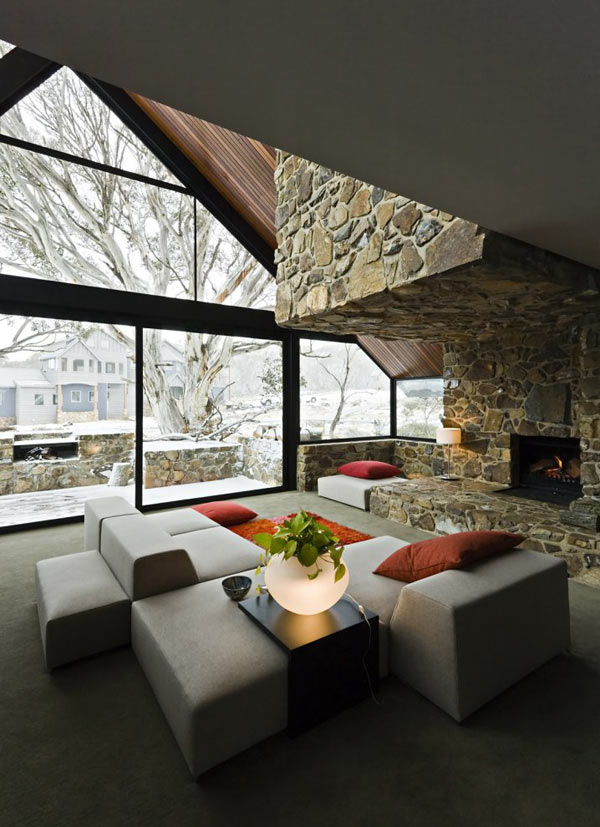
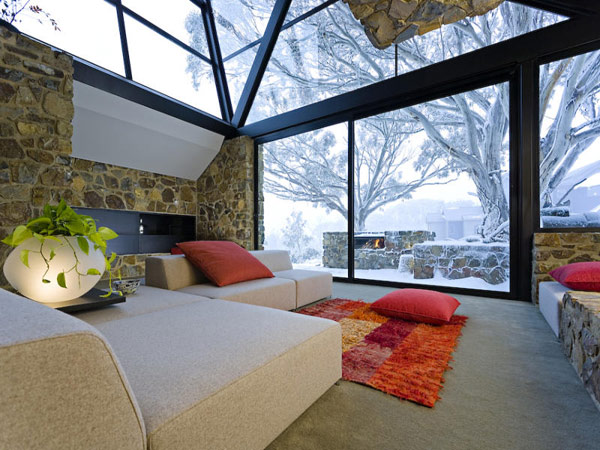 Further respecting the environment that it was built in and inspired by , the house was designed in such a way as to have minimal impact on the existing trees and vegetation .
Further respecting the environment that it was built in and inspired by , the house was designed in such a way as to have minimal impact on the existing trees and vegetation .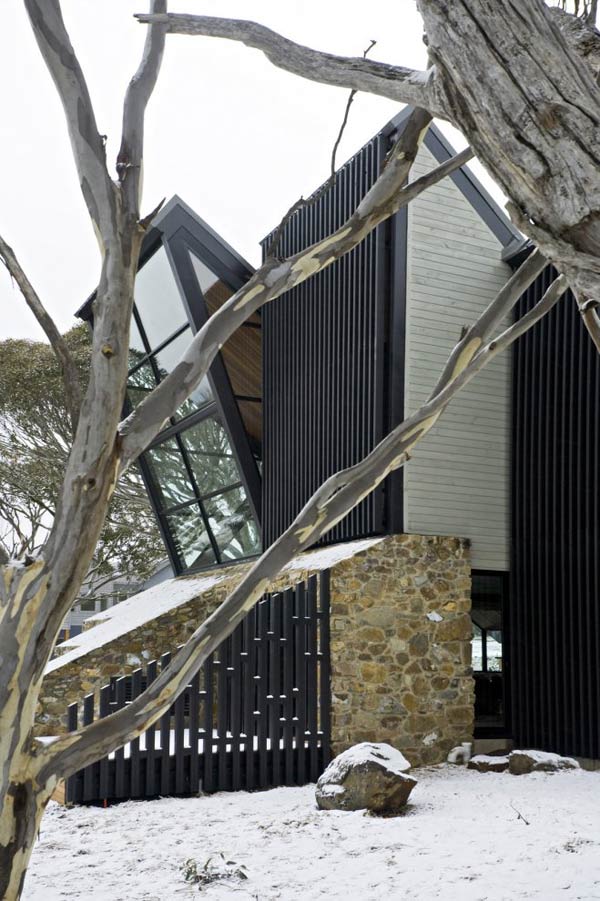 And here's one amazing bathroom
And here's one amazing bathroom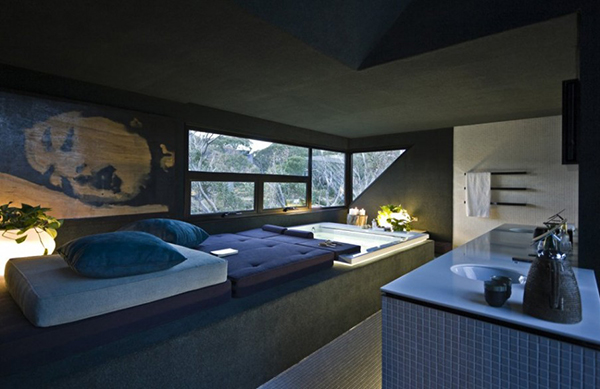
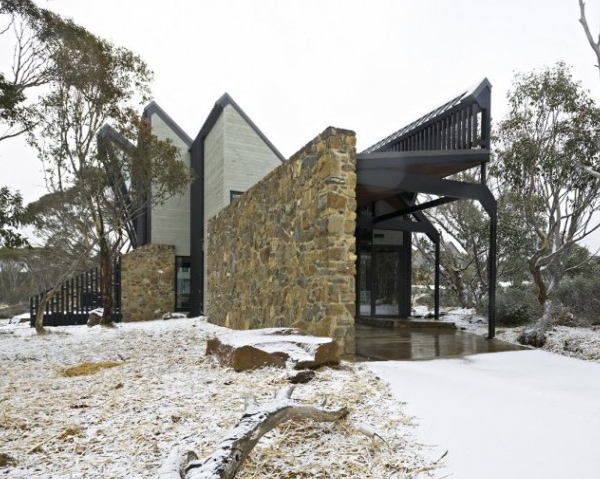
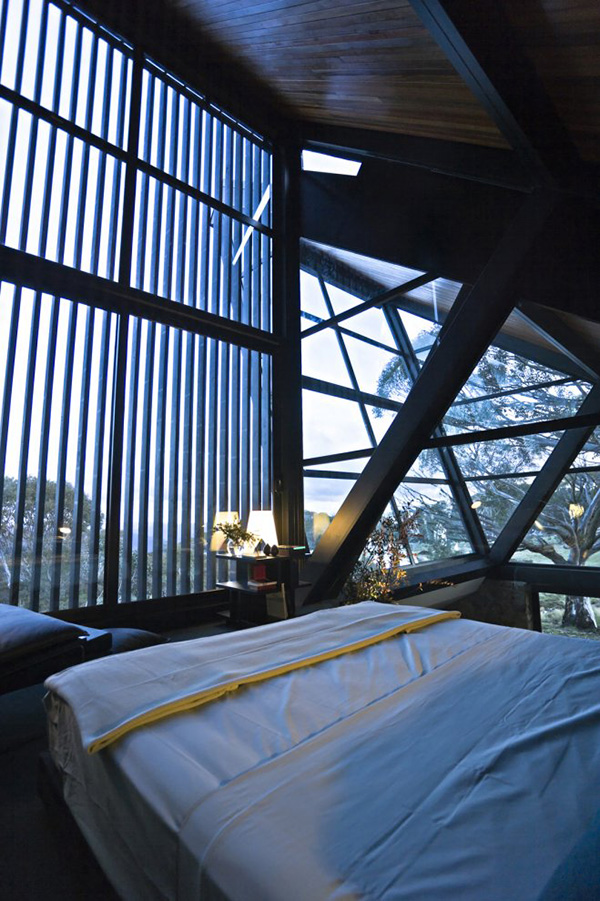
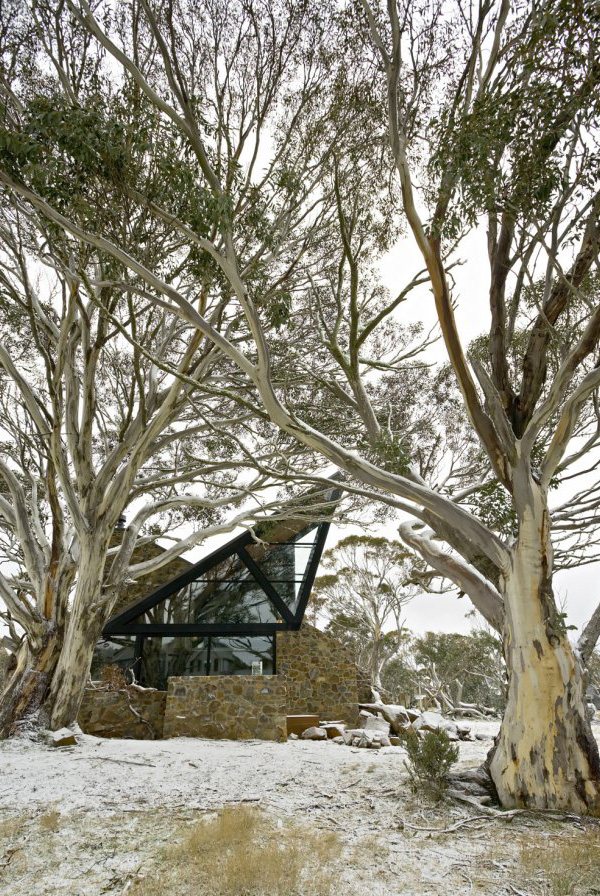
 This design incorporates traditional materials like stone , wood and metal historically used in the area , giving the house a rustic cabin style , only on a much grander scale . The material palette is complemented by the natural vistas visible through the expansive windows - perfectly in tune with the architect's sentiment. According to the designer , "This is the idea I wanted to base the project upon : treat interiors and external spaces as if they were the same ."
This design incorporates traditional materials like stone , wood and metal historically used in the area , giving the house a rustic cabin style , only on a much grander scale . The material palette is complemented by the natural vistas visible through the expansive windows - perfectly in tune with the architect's sentiment. According to the designer , "This is the idea I wanted to base the project upon : treat interiors and external spaces as if they were the same ."
 The main level is occupied by the social living and lounging areas , and opens an outdoor deck area , while the private living spaces - two bedrooms , and master bedroom with en-suite and spa - are tucked away privately upstairs . Despite the extensive glazing that blurs the indoors/outdoor boundary . Despite the extensive glazing that blurs the look and feel.
The main level is occupied by the social living and lounging areas , and opens an outdoor deck area , while the private living spaces - two bedrooms , and master bedroom with en-suite and spa - are tucked away privately upstairs . Despite the extensive glazing that blurs the indoors/outdoor boundary . Despite the extensive glazing that blurs the look and feel. Both indoors and out , an instant hotspot are the amazing stone fireplace features , which really add to the chalet -like ambience .
Both indoors and out , an instant hotspot are the amazing stone fireplace features , which really add to the chalet -like ambience .
 Further respecting the environment that it was built in and inspired by , the house was designed in such a way as to have minimal impact on the existing trees and vegetation .
Further respecting the environment that it was built in and inspired by , the house was designed in such a way as to have minimal impact on the existing trees and vegetation . And here's one amazing bathroom
And here's one amazing bathroom




.jpg)
Comments
Post a Comment